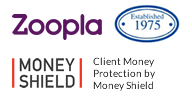Lyndale Avenue, Childs Hill, London, NW2 2PY
£2,000,000 Freehold
Additional photos
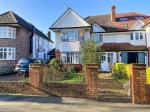
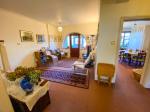
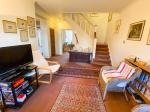
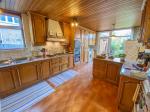
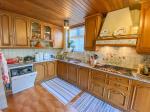
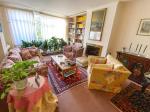
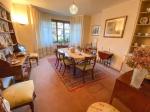
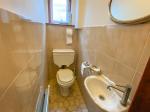
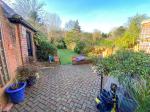
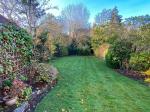
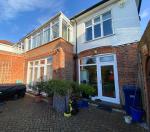
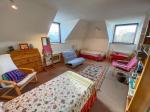
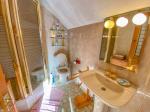
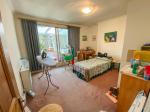
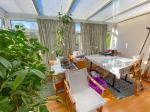
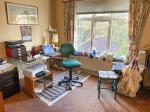
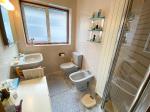
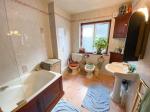
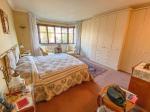
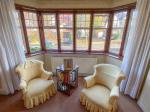
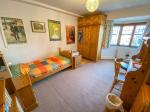
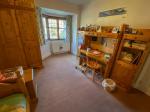
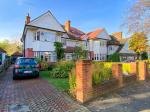
Floorplans
Opens in new window
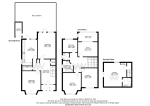
EPC Graph
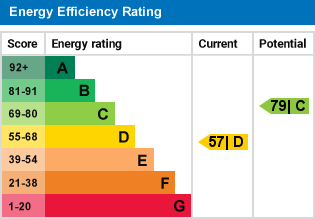
|
|
Description
This substantial house is positioned on Lyndale Avenue is favourably situated on a highly desirable residential tree line street with access to the buses on Finchley Road, West Hampstead Thames Link & Underground station (Jubilee Line) as well as Finchley Road underground station (Metropolitan & Jubilee Lines).
The 5 bedroom halls adjoining semi detached house is arranged over 3 floors, with.2091sqft / 194sqm's of accommodation. The property comprises:
GROUND FLOOR: Entrance porch leading to a large hall reception area, 2 bright reception rooms, 21'6"x11'2" eat in fitted kitchen, guest cloakroom
1ST FLOOR : 4 good size bedrooms (terrace off the 3rd bedroom), bathroom, shower room
2ND FLOOR: Double bedroom with ensuite shower.
FRONT GARDEN: Plants and shrubs plus part of driveway
REAR GARDEN: Approximately 120' south west facing garden and patio
GARAGE: Brick built at rear, drive with parking for 4 cars
Location
- map (opens in a new window)
Additional Information
For more details please call us on 020 8458 8044 or send an email to nelhams@dircon.co.uk.


