Greenfield Gardens, Cricklewood, London, NW2 1HU
£1,175,000 Freehold
Additional photos
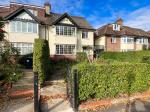
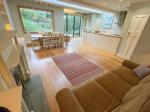
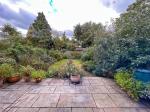
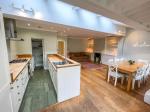
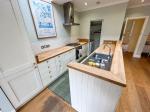
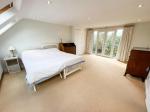
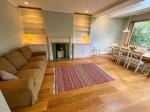
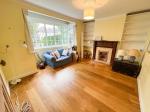
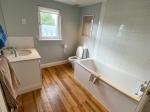
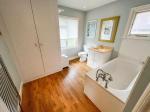
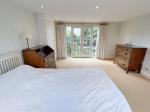
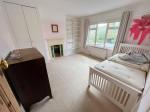
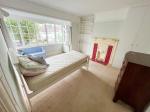
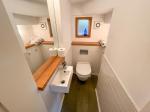
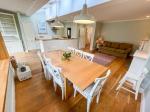
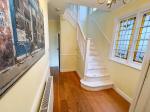
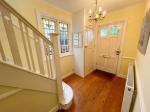
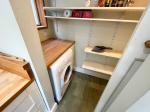
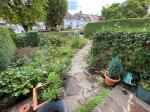
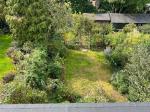
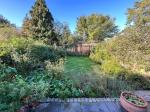
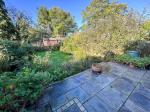
Floorplans
Opens in new window
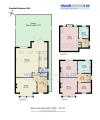
EPC Graph
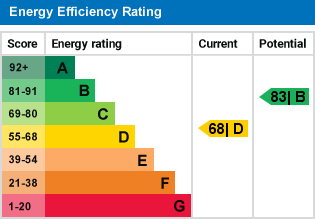
|
|
Description
This deceptively large semi-detached extended house over 3 floors is offered in good condition in a tree lined street provides an ideal family home for immediate occupation. The property comprises 4 bedrooms (3 doubles & 1 large single, the master bedroom on the top floor contains a Juliette balcony), 2 family bathrooms,(guest toilet), front reception room, 21'x17' open plan fitted kitchen with utility room / dining area / reception room leading to a rear terrace and garden approximately 70'.Additional features include, double glazing, wood floors to the ground floor, large rear terrace, potential to extended further at the rear and create an off street parking area at the front of the house STPP. The property is located in a quiet residential road close to local shopping amenities, schools, transport, parks and places of worship.
Location
- map (opens in a new window)
Additional Information
For more details please call us on 020 8458 8044 or send an email to nelhams@dircon.co.uk.






