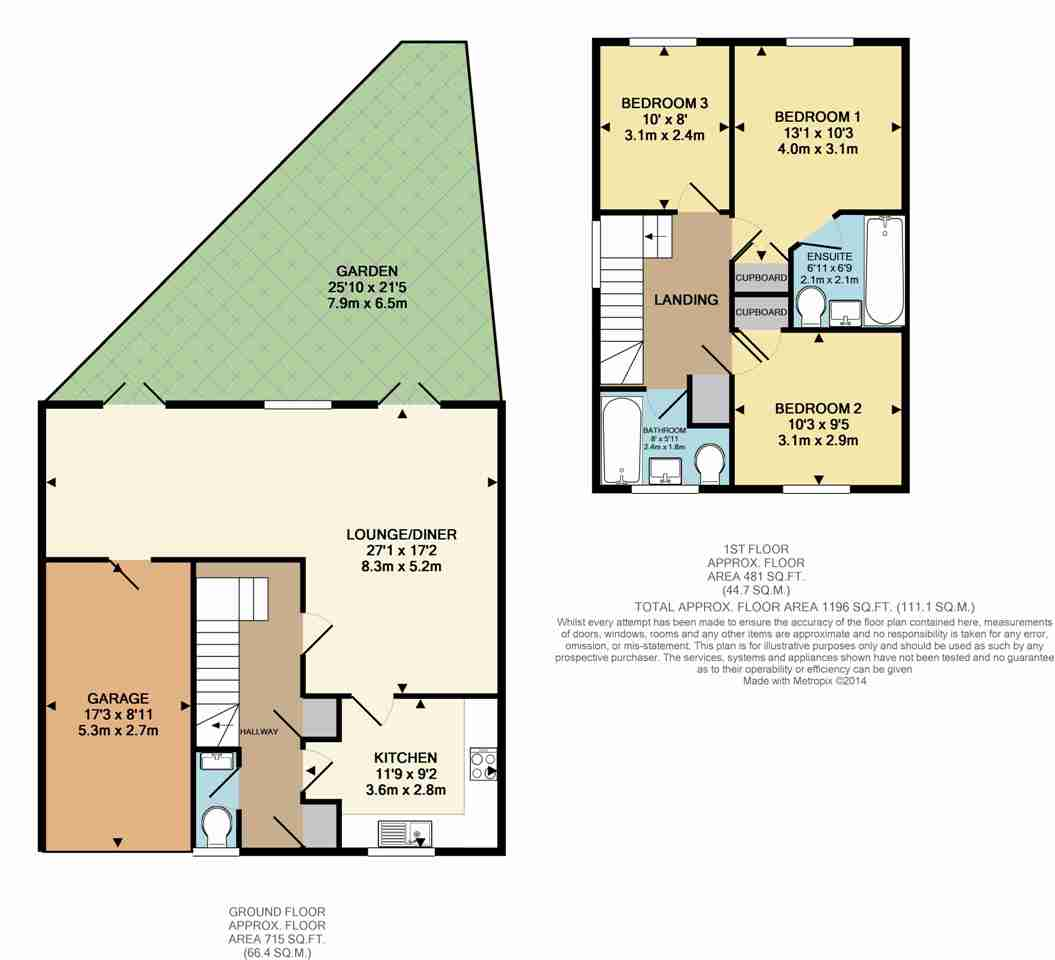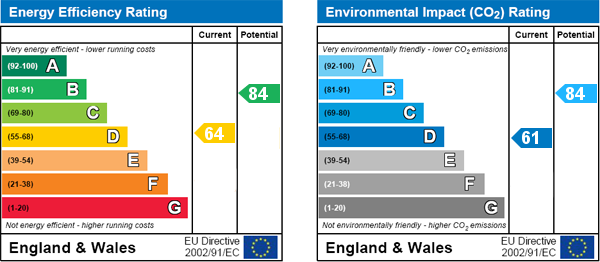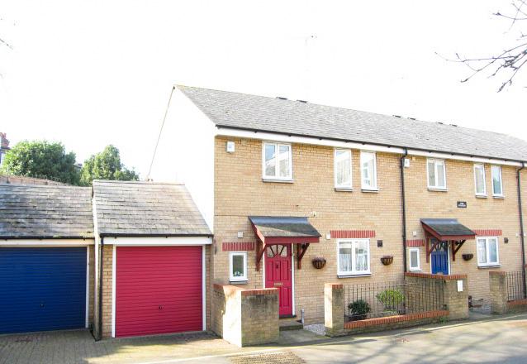
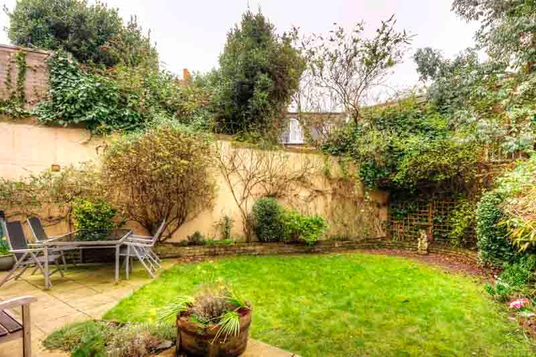
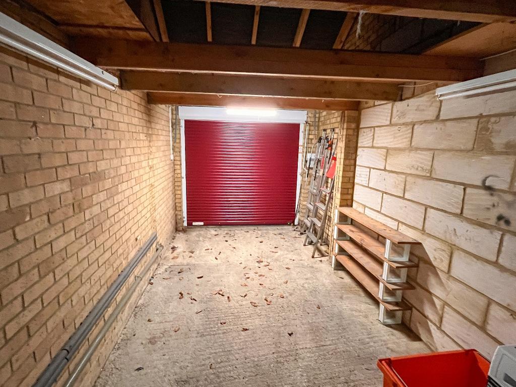
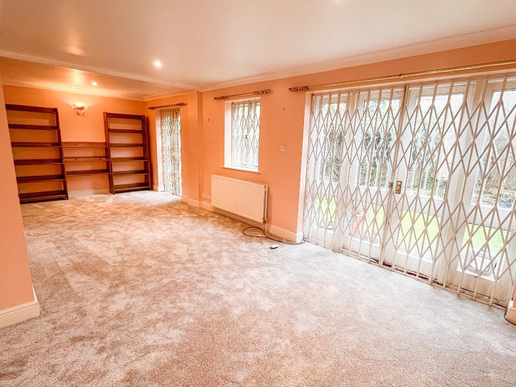
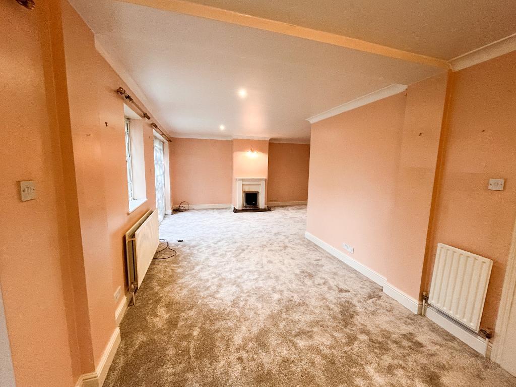
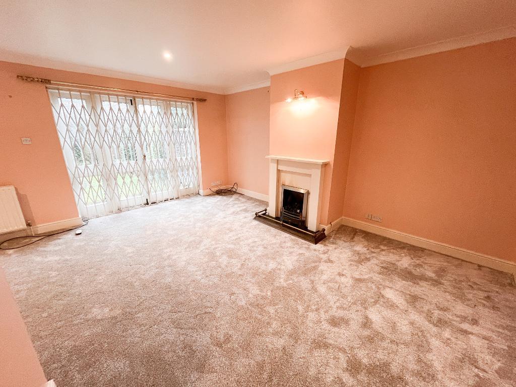
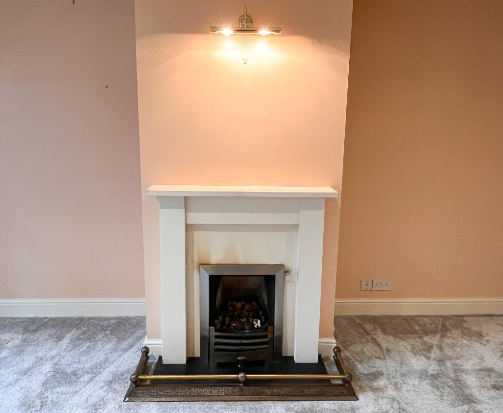
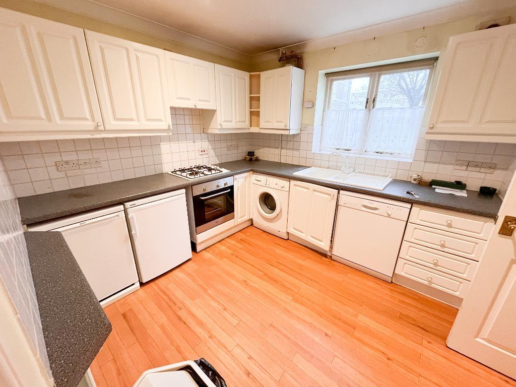
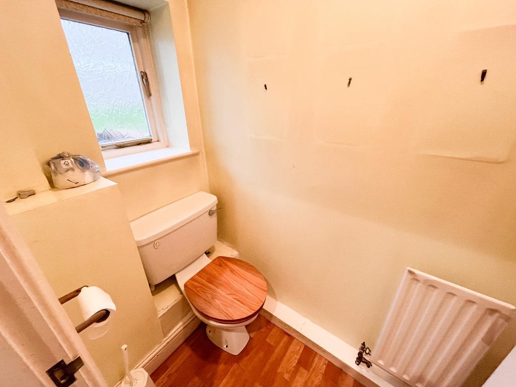
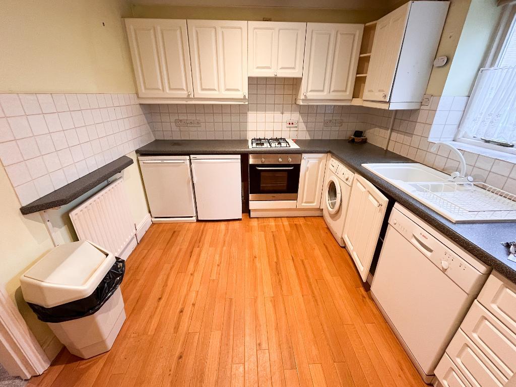
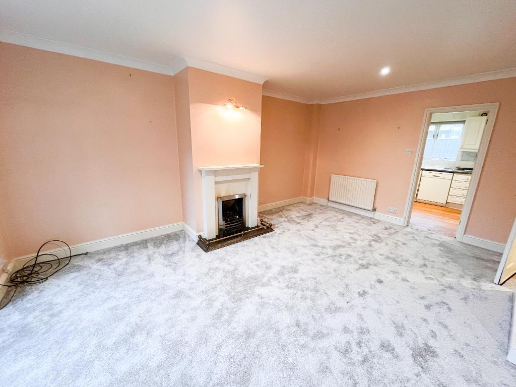
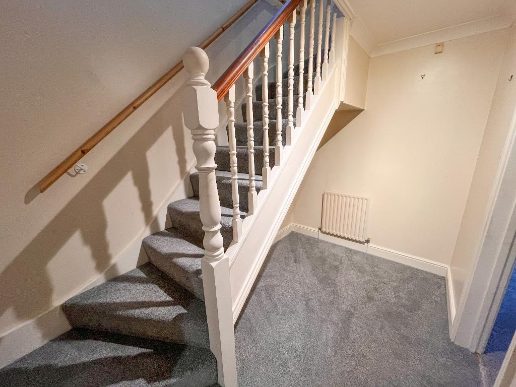
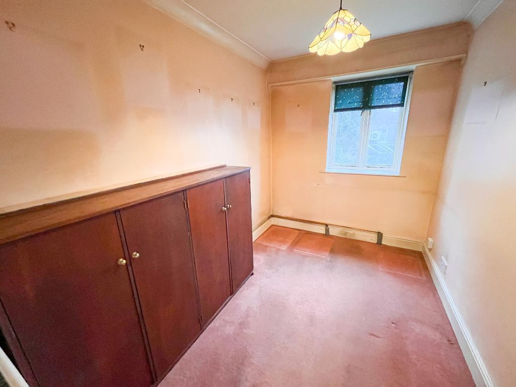
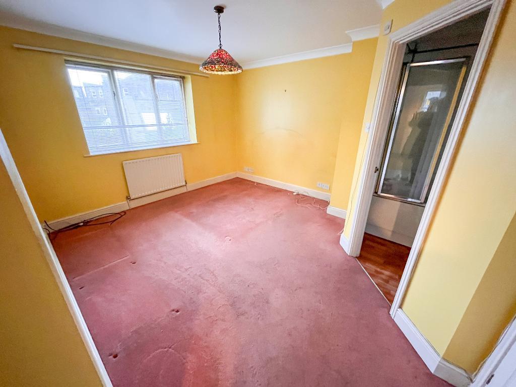
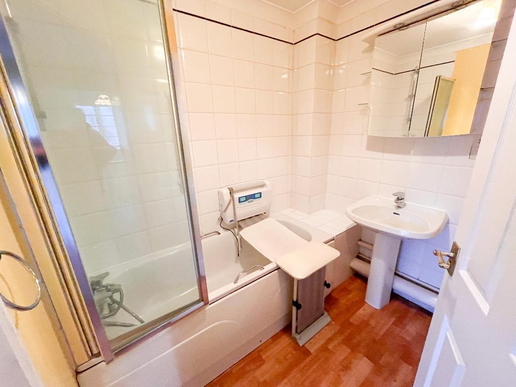
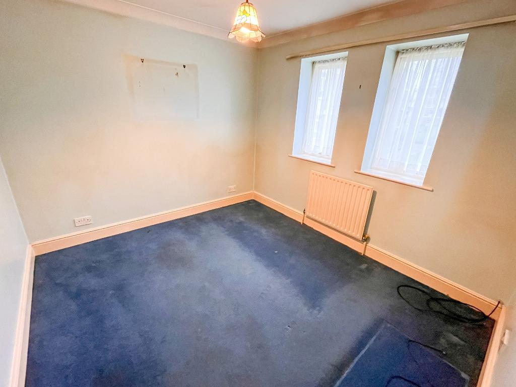
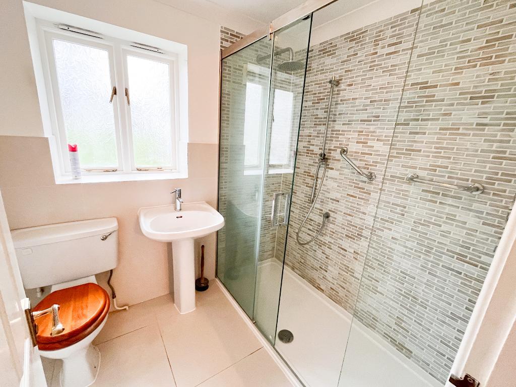
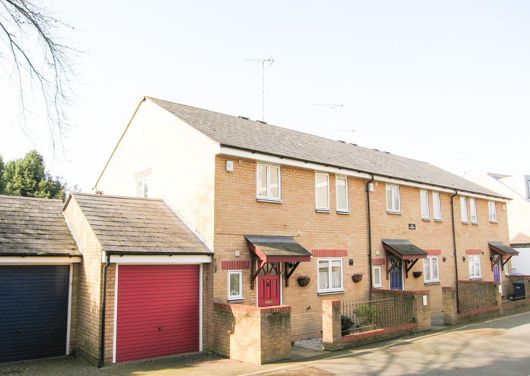
This Architect designed two storey end of terrace house in small group of three Mews houses was built circa 1996. The property comprises 3 bedrooms, walk in shower room, bathroom, large L shaped reception room, guest toilet, private garden, gas central heating, garage at the side with access from the house. The property is situated behind Pattison Road and just a few moments from transport and shopping in Finchley road. Golders Green, Hampstead Heath and Brent Cross are easily accessed.
NO CHAIN / FREEHOLD
Tenure: Freehold
Council tax band: TBC
ENTRANCE HALL - Two built-in storage cupboards, understairs recess.
GUEST CLOAKROOM - Wash basin and WC suite.
KITCHEN - 9' 10'' x 9' 2'' (3m x 2.8m) Good range of fitted wall and base units, one and a half bowl sink unit with waste disposer, oven, hob and extractor hood, parquet floor, tiling between units, window overlooking lawn/trees, door to:
DOUBLE RECEPTION ROOM - 26' 10'' x 18' 0'' (8.2m x 5.49m) An extended L-shaped room with windows and French doors to South facing garden, open fireplace, TV and BT points, door to garage.
FIRST FLOOR LANDING - Trap and ladder to large boarded roof space, airing cupboard with hot water cylinder and immersion.
BEDROOM 1 - 13' 1'' x 11' 3'' (4m x 3.45m) Window overlooks garden, built-in wardrobe cupboard.
EN SUITE BATHROOM - White suite of panelled bath, hand shower, wash basin, low flush WC, tiled walls.
BEDROOM 2 - 10' 2'' x 9' 2'' (3.1m x 2.8m) Built-in wardrobe cupboard.
BEDROOM 3 - 9' 10'' x 6' 8'' (3m x 2.05m)
BATHROOM 2 - White suite of panelled bath, hand shower, pedestal wash basin and low flush WC, tiled walls.
EXTERIOR -
ATTACHED BRICK GARAGE - Own driveway to Devonshire Place with power point, water and loft storage.
WALLED REAR GARDEN - South facing with lawn, flower beds, patio area and garden shed.
For further information on this property please call 020 8458 8044 or e-mail nelhams@dircon.co.uk
